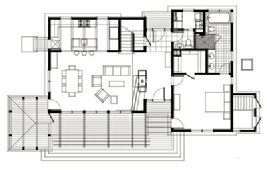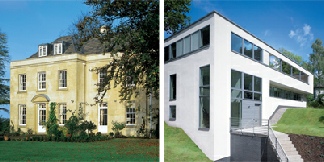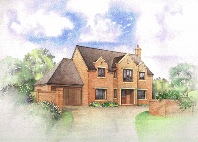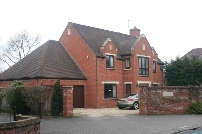











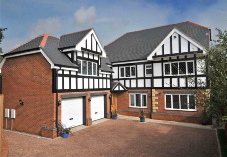
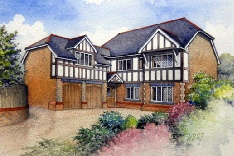
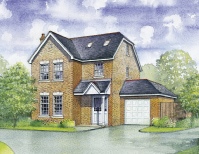



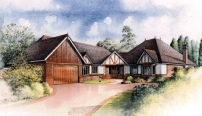
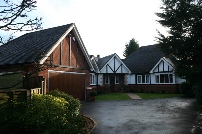

We will commit your ideas and thoughts to a 3D architecturally drawn CAD image.
You may feel computer aided design (CAD) software seems daunting, but we will do the hard bit you just sketching your ideas with a pencil and paper. If you don’t have any ideas we will sit down and run through this process with you.
Your Guide to Design -
Make a list of the number of rooms you would like in your new home and what they are called, including how many bathrooms, bedrooms and which would need to be ensuite.
If you are considering designing your home from scratch, or making alterations to any of our standard home designs, please keep in mind the following information. If you use this guide to help you create a VERY rough preliminary sketch or doodle, this will provide us with a starting point to help us better understand your thoughts and house design ideas .
1. Begin with your doodle design...
On a blank piece of paper, mark Front , Back, Left and Right the four sides. Then draw bubble shapes for all the major living spaces. Identify each room e.g. "K" for kitchen, "B" for bathroom, "Bed" for bedroom, "L" for living room, "C" for Conservatory, "S" for Sun Lounge, "U" for utility room, "D" for dining room, etc.. Use different pieces of paper for the Ground and First floor etc. Now play around with the 'bubble' shapes. With this 'bubble' technique you can create a very good sketch of the relationship you want between the different spaces in your new dream home. It can help if you also think about which direction you would like these living spaces to face. For example , if you want the morning sunrise to stream into your kitchen it should have windows that face towards the east.
2. Now change those bubbles...
When you have a good idea of how you want all of the living spaces in your home to interrelate with one another, change your 'bubbles' so that they are more representative of your dream home's floor plans. Take some time to look over some of our pattern book example home plans. Let these give you a better understanding of how each floor is meant to look. Don't worry too much about the dimensions, so long as the rooms look reasonably in proportion to each other.
3. Now write in the sizes you want...
Now you have something resembling a rough floor plan and its time to mark on some of sizes you'd like your rooms to be. You should also indicate the location and size of windows, French doors, patio doors, and external doors that you want to be included. It is not necessary to mark on every measurement, just the widths and depths will suffice. However, do make sure you write in the overall width and depth of each floor. This is also a good time to do a rough sketch of how you would like each elevation to look.
4. Now you get together with our design team and discuss how we now turn your drawings and ideas into images and 3D models for your approval.Then we will calculate any cost implications and move onto deciding on finishes and interior fixtures and fittings etc.
The Essence of Good House Design
Celebrated architect and writer Jeremiah Eck has some thought provoking ideas on what makes some homes work and others fail
What makes good house design? I often ask that question to homeowners and others interested in design, and the answer I frequently get is the often-
Houses are, in the end, physical objects that have certain attributes both practical and aesthetic. Certainly they have to be well built, capable of resisting the elements, and up to current codes and regulations. On that level most houses, even those built in huge numbers by developers, probably stand the test. But there is more to houses than just that one attribute. Over 2,000 years ago, the Roman Vitruvius said it best: “Every piece of architecture, including houses, must have firmness, commodity and delight.” They will have firmness if they are built well, but what about commodity and delight? By commodity, Vitruvius meant the house should fit the way you live: that it is appropriate for your lifestyle. By delight he meant it should bring visual pleasure; in other words, be beautiful. Unfortunately, it’s the lack of commodity and delight that we’ve gotten terribly wrong and why, I think, most of our houses aren’t really well designed. Every well-
As you can probably tell by now, I don’t believe beauty lies only in the eye of the beholder. It’s not that I don’t respect individual opinion, but it can only go so far, especially on matters that require some training and expertise. After all, would you contradict your brain surgeon in the middle of an operation? Of course not, and the same goes for visual training. There are fundamentals that have been around for quite some time. For instance, the last time I looked, the complementary colours were still complementary and the rules about pleasing massing (the relation of volumes to one another) have been consistent over time. So I like to suggest that there are four principles you can follow in designing a house (BELOW). They are not my principles nor are they new, but if you follow them, the chances for a well designed house are much greater than if you don’t. Ultimately, I believe the real guarantee of a well-
THE 4 PRINCIPLES OF HOUSE DESIGN
o Site the house properly
o Use quality details that are consistent with the overall look and feel of the property
o Make sure the floorplan actually fits the way you live
o Present a pleasing and balanced exterior
SITE THE HOUSE PROPERLY A house sited well will be at one with its surroundings
Siting a house properly is like marrying your house to the land. If you get it right, your house will feel like it belongs to its surroundings — the first step toward a well-
Some of my favourite houses are those that occupy their surroundings as if they have been there for a long time and seem to have grown up out of the site. So start by examining your site — walk around it at different times of the day and even different seasons if possible. Notice what’s around and how the sun travels in the sky above. Get it right, and your house will feel as if it belongs, but get it wrong, and there’s hardly anything that will make up for it. It may seem surprising, but I believe an arbitrarily or illogically sited house can never make up for a house that might be well designed in other ways. Bad siting is one of the major reasons so many houses built today seem out of place, so it’s imperative to get this first principle right.
LEFT: This impressive Georgian-
USE QUALITY DETAILS THAT ARE CONSISTENT
Strict attention to detail is what gives a home its air of beauty and quality
The next principle I’d like to propose is to use details on both the interior and exterior that speak quality and are consistent with the rest of the house, since it is these details that we live with most intimately. Such attention to detail can be far-
Vitruvius listed more than one attribute in his definition of a well-
MAKE SURE THE FLOORPLAN FITS THE WAY YOU LIVE Design your house for you and your life style not an assumed set room format
You’d be surprised at how many houses don’t fit the way people really live. I’m old enough to remember when people actually used their living rooms and wouldn’t have dreamed of sitting in the kitchen, much less thinking of it as the centre of the house. But that’s exactly what’s happened over the last three decades, at least in this country. Other changes have occurred too: home offices have become increasingly important, as have master bedrooms as getaway places.
Any well-
A good floorplan should be appropriate to the way you live. A master bedroom on the ground floor of this plan is perfect for an ‘empty nester’ couple and guests or a young couple who want some separation from the kids. The contemporary combination of living, dining and kitchen, with associated decks and a screen porch, packs a lot of use into a small, affordable house.
PRESENT A PLEASING AND BALANCED EXTERIOR
The site and floor plan will set the stage for your home's exterior, resulting in a complimentary balance
The arrangement of all the exterior parts of a house – its walls, windows, doors, rooflines, porches, etc. – make up what architects refer to as ‘elevations’. In a well designed house, the elevations follow directly from the siting and the floorplan. You should be able to look at a house from the exterior and tell, to some extent, what is going on inside. This is often not the case with many houses built today filled with oversized entries, out-
