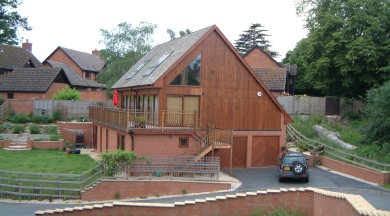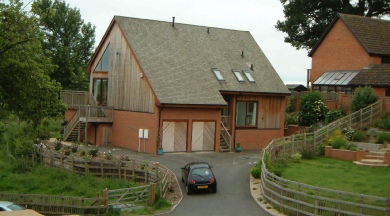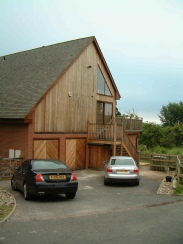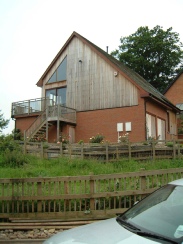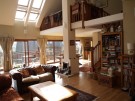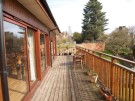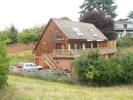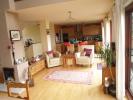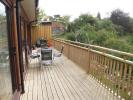








What is Timber Frame?
As its name implies, timber frame construction is a method of building, which relies on a timber frame to construct the main part of the building and provide a means of structural support.
Timber frame construction in the UK is based on factory-
Factory production of the timber frame panels ensures that they are accurately manufactured to precise tolerances in a controlled environment away from the unpredictable British weather.
The timber frame panels are quickly erected on site and, with trussed rafters or cut roofs (generally more popular for extensions and complicated roofs). This enables a weather tight building to be produced in a matter of days. Thus allowing work to continue in protected conditions within the building whilst the outer cladding and roof finishes are applied.
Why use timber frame?
Timber frame is the fastest growing method of construction in the UK today, and there are many good reasons for this. Its environmental and overall sustainability credentials are leading the way for future construction. Timber frame also delivers high build quality, a faster and much more efficient construction process and the chance to design beautiful, adaptable and durable homes, lasting for future generations to come.
Timber is acknowledged as the only renewable construction material and the softwoods used in timber frame are sourced from environmentally sustainable British and European forests.
The timber frame method of building gives designers flexibility in both layout and external appearance. High levels of thermal insulation are incorporated within the construction, reducing heating costs and conserving energy.
Timber frame method of construction is the most popular method of building in the developed world due to it being tried, tested, engineered and quality assured.



Dry construction (as apposed to “wet construction”) not only saves time on site but means that decoration can be carried out soon after completion of the building reducing the risk of cracking and deterioration of finishes.
Timber Frame EngineeringTimber frame wall panels are made up of softwood vertical studs and horizontal rails with a wood-
For most external walls a breather membrane on the external face of the panels protects the panels during construction and provides a second line of defence against any wind-
Installation of the Timber Frame Structure
Once the site preparation, groundworks and foundations are completed, your site will probably be ready for the timber frame installation team to start the erection process.
Bear-
Package companies vary nationwide, as do their abilities. Some offer a tailored package to your requirements (i.e. everything from a basic timber frame shell to a near full-
Either way, your timber frame structure will start going-
Once the timber frame structure is completed, the next important issue is to, if it isn’t already, make it wind and watertight; windows, roof sarking, doors etc will give you a secure shell to which you can work around.
Finishing Your Timber Frame Home
Now that the timber frame 'shell' is complete, services can start almost immediately.
We will advise to complete the structure as we see fit (all projects are different), but a typical order of events may be:
· Felt, batten and tile roof
· First-
· Cladding the structure: brickwork, timber or render etc.
· Wind & Water tightening; Vents, Fascias, Soffits etc
· First-
· First-
· Fitting of insulation to ceilings (and walls, if not factory-
· Plasterboard ceilings and walls
· Second-
· Second-
· Second-
You should be allowing around 8-
· Hard landscaping (i.e. driveways, disabled pathways, garden structures, bin stores, paving, walls, fencing etc), and
· Soft landscaping (i.e. turfing, seeding, planting, soil movement etc)
· Don't forget that you can claim back the VAT on most materials purchased for hard landscaping within the garden of a new house if done before completion
· It is also possible to reclaim the VAT on some soft landscaping, so long as they were included or required within the planning consent.
Now, you are ready to consider:
· Painting, decorating
· Clean out
· Moving in!
